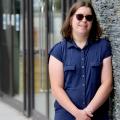A RARE opportunity to purchase a property with a very special background has arisen on the house market.
Berllanlwyd in Blackwood is a spacious Welsh Long House set in a stunning location and "extended and updated" to suit the best tastes in modern living.
Peter Alan of Blackwood is marketing this property, that sits in an astounding five acres of land and boasts its own paddock, loose box and double garage.
In what is already a perfectly scenic location for views, it is also very conveniently located close to good schools and local necessary amenities.
The schools nearby are both English and Welsh language, and offer both primary and secondary education.
The location is also excellent for a commuter, with great road and rail links to big cities such as Cardiff, Newport and the M4 corridor.
With a lovingly rich history, having been owned by the same family for decades since 1946, this house offers the perfect space for families who love nature and the great outdoors, as it also includes some woodland and is close proximity to the Blackwood Golf Club.

The paddock also has an original mounting block, and could be perfect for a keen equestrian.
The trees on the property include a Eucalyptus and Himalayan Fir as well as mature trees that include Oak trees, Beech trees a magnificent Acer, Magnolia and Rhododendron, with land that is covered by bluebells most years.
Accommodation includes two reception rooms, four bedrooms, two of which have an en-suite bathroom, a spacious lounge study, kitchen and dining room, as well as a downstairs toilet and utility room.

The utility room was originally fitted as a "second kitchen", and as a result includes a range of Arthur Bonnet base units with tiled worktops with integrated sink bowl and drainer.

The two bedrooms which do not have an en-suite are very ably served by the family bathroom on the first floor. One of these bedrooms also offers access to the loft.
One of the bedrooms is currently being used as a child's room with bunk beds, while the other three are good sized doubles.

The other en-suite has an electric shower and screen, close coupled toilet and bidet, and pedestal wash hand basin.
This stunning property is currently on the market with Peter Alan of Blackwood at a guide price for offers in the region of £795,000.
To find out more or book a viewing, please call the agents on 01495 364679.











Comments: Our rules
We want our comments to be a lively and valuable part of our community - a place where readers can debate and engage with the most important local issues. The ability to comment on our stories is a privilege, not a right, however, and that privilege may be withdrawn if it is abused or misused.
Please report any comments that break our rules.
Read the rules here